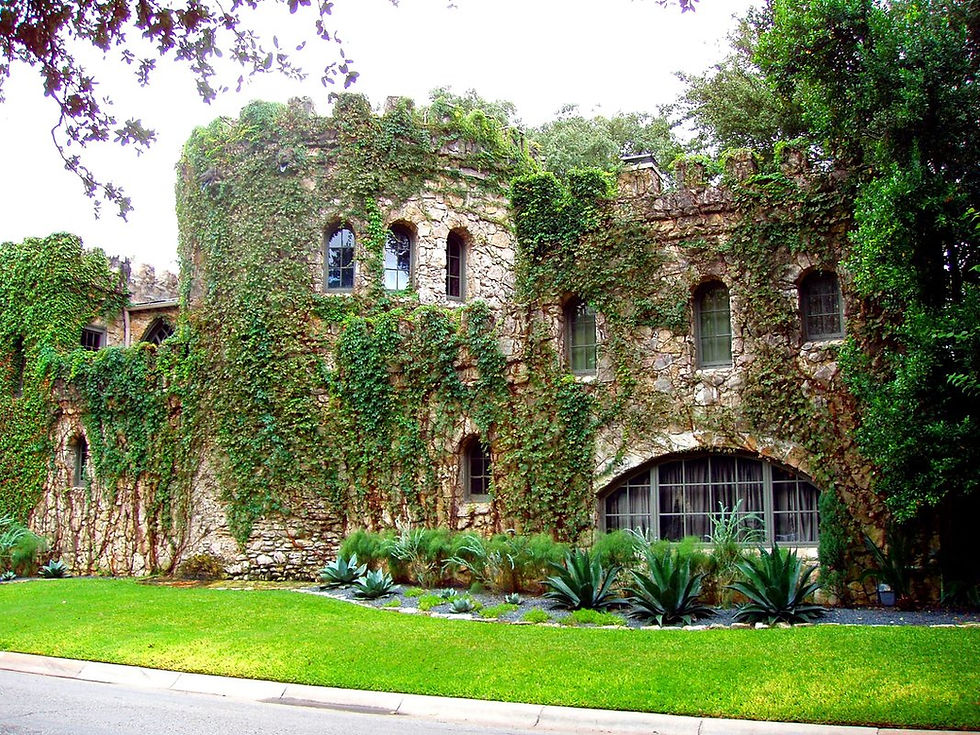A Walk Through Time: Discovering Austin’s Historic Residences
- Austin Portfolio Real Estate

- Sep 3
- 3 min read

Austin’s story is written in its homes, from the detailed charm of Victorian-era houses to the easy character of early 20th-century bungalows. These residences aren’t just pretty to look at; they carry the stories of the people who built, lived, and dreamed here. Whether you’re a history buff, a design lover, or simply curious about Austin’s past, walking through these neighborhoods is like stepping into another time. Come along as we highlight some of the city’s most historically significant homes.
Moore/Andersson House
2102 Quarry Road | Tarrytown
In 1984, when Charles Moore accepted an invitation to Austin to establish a new post-professional graduate program at the University of Texas, it also opened the door for him to launch another architectural practice. The intimate compound includes Moore’s vibrant main house, designed by renowned architect Charles Moore. It is a playful yet masterfully crafted space where an older structure has been transformed into a modern sanctuary flooded with natural light through expansive windows and doors. Inside, bright colors mingle effortlessly with his extensive library and cherished toy collection, reflecting his boundless creativity. Nearby, his former student and colleague Andersson’s more understated home built in 1987 sits just a swim away from the main house, nestled beside the pool and a tranquil arbored courtyard.
Pemberton Castle
1415 Woolridge Drive | Pemberton Heights
Pemberton Castle’s story begins in the 1890s as a simple cylindrical water tower. In the mid-1920s, Samuel “Budley” Fisher transformed it into a charming small castle to serve as the sales office for the Pemberton Heights subdivision. In 1937, the home was purchased by Samuel Gideon, a respected University of Texas architecture professor, and his wife Sadie Cavitt Gideon. Samuel added distinctive details that define the castle today, including its textured stone facade and bold decorative motifs, blending history with thoughtful design.
Jacob Larmour House
1711 Rio Grande Street | University of Texas Campus
This charming Victorian cottage was built in 1875 for architect Jacob Larmour, who arrived in Austin with his family in 1871. Larmour significantly shaped the city’s architectural landscape, designing many commercial and residential buildings, and was named Texas state architect in 1879. In 1910, the home was purchased by pharmacist Oscar G. Eckhardt and stayed in his family for over five decades. Originally situated at 1909 Whitis Street, the house was carefully relocated to this site in 1979.
The Caswell House
1404 West Avenue | Downtown
Built in 1899, the Caswell House is a jewel of Victorian architecture in the heart of downtown. With its ornate woodwork, wraparound porch, and stately turret, the home captures the elegance of turn-of-the-century Austin. Today, it is lovingly maintained by the Austin Junior Forum and serves as a venue for community events and celebrations, ensuring that its historic beauty continues to be part of the city’s story.
The Walters-Allen House
614 West 22nd Street | West Campus
Dating to 1890, the Walters-Allen House is a charming example of greek revival style style architecture. The front of the house is dominated by ten Ionic two-story columns and a wrought iron Greek patterned balcony making it a standout among the neighborhood’s historic residences. Preserved with care, the home reflects the craftsmanship and personality that defined Austin’s residential growth in the late 19th century.
The Norwood House (Norwood Estate)
1012 Edgecliff Terrace | Riverside
Overlooking Lady Bird Lake, the Norwood House, built in the 1920s, brings a touch of Mediterranean flair to Austin’s historic landscape. The Norwood estate encompassed about five acres and included Norcliff, the main bungalow residence, along with a variety of impressive features: formal and vegetable gardens, a garage with an apartment, and a large masonry-and-wood gazebo with a pergola overlooking the Colorado River, known as the “teahouse.” The property also featured a split-level greenhouse for hydroponic vegetable cultivation with a gardener’s workroom below, a spring-fed geothermal swimming pool with fully plumbed bathhouses, tennis courts, and two additional bungalows built for the owner's parents. A large pecan orchard completed the estate. Currently undergoing restoration, the estate remains a beloved landmark, admired as much for its architecture as for its breathtaking setting above the water.




Comments